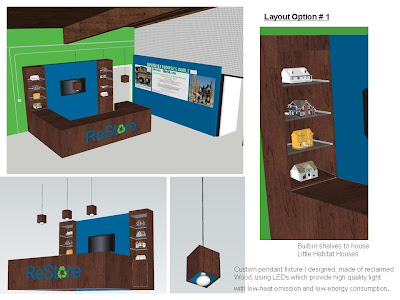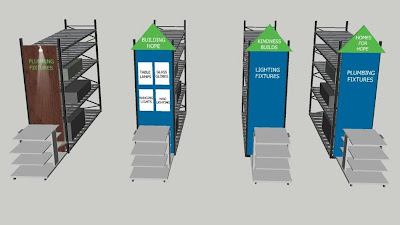by Heidi
We had our presentation for the client on Wednesday. We presented few different options regarding front entry space planning, signage, restrooms and exterior.
My team is in charge of the front entry area, and here are our proposals regarding that area:
Here is what the front entry / cash register area currently looks like
Currently the biggest problem for ReStore is the clutter.It's one big open space and all the products are placed all over the floor. Mission Statement and inspirational images are also randomly placed wherever there is free wall space. When you walk in you are overwhelmed, and our biggest challenge was the space planning and organization.
Here is how we approached these problems.
Layout #1
(click on the images to enlarge them)
This is the less expensive option, keeping the cash register where it currently is, only framing it and lowering it to meet the ADA requirements. Behind it we designed a built out wall and shelving to house the little Habitat Houses as well as the plasma TV to show slide images of Habitat projects.
Built out wall is painted Blue which is one of the two colors on Habitat for Humanity Logo (blue & green).
Next to Entry, there is another built out wall with images of Past Builds, Mission Statement, Customer Inspired Images, and the amount of houses Built.
Opposite cashier desk on the other side of the isle we designed a storage for shopping carts.Back of this storage also offers a vertical surface to store some of the products like tiles and stones that are in boxes. Keeping them on floor level makes it easier for customers to place them on platform carts.
Custom pendant fixture that I designed are made of reclaimed wood,painted either blue or green inside. They use LEDs which provide high quality light
with low-heat emission and low-energy consumption.
Layout #2
On the second layout option we placed the checkout desk in the middle and added one more cash register for better flow. People with small purchases can exit through the main entrance and people with larger purchases needing a platform cart can exit through garage on the other side of the checkout desk. There is also space between the checkout desk and built out wall that gives people access to see the Habitat Houses more closely as well as video's shown on TV.
Above shopping cart storage you can find the ReStore Map either lowered from the ceiling or attached to the wall.
Other problem areas we tackled were the back wall with restrooms, and the industrial shelving.
There is absolutely no privacy for the restroom area, so I came up with an idea of a privacy wall that also serves as storage area. On the backside are inspirational images of completed Habitat houses and events.
I also proposed this concept for the pegboard on back wall.Shapes or inspirational slogans painted to match logo colors.
To give more organized and aesthetic look for the long and tall industrial shelving throughout the space, I proposed closing the end of the shelving with panels for added signage.
Here are the 3 different concepts:
Currently the client is reviewing the options and deciding on the direction. I'm looking forward to being part of the implementation portion of the project both in the form of supervising and hands on, and I will keep you posted on the progress.
Creative CoLab is a loosely knit team of multi-disciplinary designers who collaborate to produce work with a smart, inclusive approach.
Monday, February 14, 2011
Wednesday, February 2, 2011
ReStore Designers’ Challenge – Colorado Springs by Heidi
I am currently part of a group of designers assigned to give a little face lift for The ReStore located in Colorado Springs.
The Pikes Peak Habitat for Humanity ReStore, LLC has been established as a self-sustaining fund raising entity to benefit Pikes Peak Habitat for Humanity. Their vision is to convert charitable donations of building materials into cash for use by Pikes Peak Habitat for Humanity to construct simple, decent, affordable homes.
Two fabulous designers from Colorado Springs, Colleen Stiles and Sandie Trowbridge, decided that this would be a great opportunity to bring together design students from Pikes Peak Community College and the SOCO Design Community.
The objective of this project is to improve the overall function and aesthetic appeal of the ReStore entrance and foyer while infusing the connection and mission of Pikes Peak Habitat for Humanity
I have wanted to participate in Habitat for Humanity project for a long time, and was so exited when I received the initial e-mail from Colleen regarding this project.
This is such a great opportunity to collaborate with other local, talented designers, and designers to be. I love team work, and this really is team work at it’s best; designers of various experience levels and design backgrounds collaborating for a great cause.
We are divided into 4 groups
1. Promoting The Habitat Story and mission ,includes interior signage including directional signage and a map of the store
2. Exterior front entry and product pick up area
3. Bathrooms including update tile, counters, fixtures and sink
4. Design and space planning from Front Entry Area extending to shelving.
I am leading the group # 4 along with April Fullman from Design materials.
We will be designing and space planning Front Entry Area, including front desk (needs to be ADA accessible), shelving and storage for shopping carts.
Even though there are four projects, everyone will still work collaboratively and my
team will be especially working very closely with Team #1 as there are some overlapping on the areas we are both designing.
Our entire budget (for all groups) is $1,000 which means that we will have to be extra creative and try to use ReStore materials as much as possible.
Here are some pictures of what the ReStore Front Area currently looks like:
Our initial meeting as a group was January 11 to review the scope and details of the project. In this kick-off meeting we also met the ReStore manager John Veteto and Nikki Richardsson from Habitat for Humanity who both gave us a brief overview of the ReStore. After that the students and designers met to discuss the action plan.
We met again on January 25th to go over the concept ideas that each team had come up for their specific area. It was so wonderful to see all the ideas that everyone had come up with, present mine, and then see the layout for a new space coming together.
Our presentation is next week, after which I will post some concept images.
I will, however post a picture of a concept for front desk and a pendant fixture I have designed for the front entry area. They are made utilizing reclaimed wood found from ReStore .
My Top 10 Favorite Things - January
by Heidi
1. Funky Interiors
I love the combo of bluestone and the orange/gray swirly wallpaper, that extends to the ceiling, and the well planned furnishings; the Marcia Zia & Paul Priven chandelier above the vintage fiberglass table and the orange bicycle.
2 Toybox by modmomfurniture/ Etsy
3. Round Stool from Vivavi
Price: 360.00
Hand-woven water hyacinth is wrapped tightly around a durable rattan frame to create this unique home furnishing. Water hyacinth is a highly renewable natural fiber that grows so quickly in parts of Asia that it is often considered an environmental nuisance. Here it is used to magnificent effect.
4. recycled custom wood pallet table and beautiful wall painting
5. Feather Dome Pendant by Benjamin Noriega-Ortiz and Steven Wine
6. Bamboo Ottoman with updated hemp upholstery by Bettencourt
Price: 1,200.00
Products in the Bettencourt collection are made with non-toxic adhesives and finished with non-VOC Danish Oil.
7. Yuen Table Lamp made from recycled bamboo chopsticks.
www.2ols.com
Price: 48.00
Even chopsticks deserve second chance!
8. Recycled airplane wing desk
9. Scaffold Bookcase
10. Designer Radiators by Irsap
1. Funky Interiors
I love the combo of bluestone and the orange/gray swirly wallpaper, that extends to the ceiling, and the well planned furnishings; the Marcia Zia & Paul Priven chandelier above the vintage fiberglass table and the orange bicycle.
2 Toybox by modmomfurniture/ Etsy
3. Round Stool from Vivavi
Price: 360.00
Hand-woven water hyacinth is wrapped tightly around a durable rattan frame to create this unique home furnishing. Water hyacinth is a highly renewable natural fiber that grows so quickly in parts of Asia that it is often considered an environmental nuisance. Here it is used to magnificent effect.
4. recycled custom wood pallet table and beautiful wall painting
5. Feather Dome Pendant by Benjamin Noriega-Ortiz and Steven Wine
6. Bamboo Ottoman with updated hemp upholstery by Bettencourt
Price: 1,200.00
Products in the Bettencourt collection are made with non-toxic adhesives and finished with non-VOC Danish Oil.
7. Yuen Table Lamp made from recycled bamboo chopsticks.
www.2ols.com
Price: 48.00
Even chopsticks deserve second chance!
8. Recycled airplane wing desk
9. Scaffold Bookcase
10. Designer Radiators by Irsap
Subscribe to:
Posts (Atom)


























